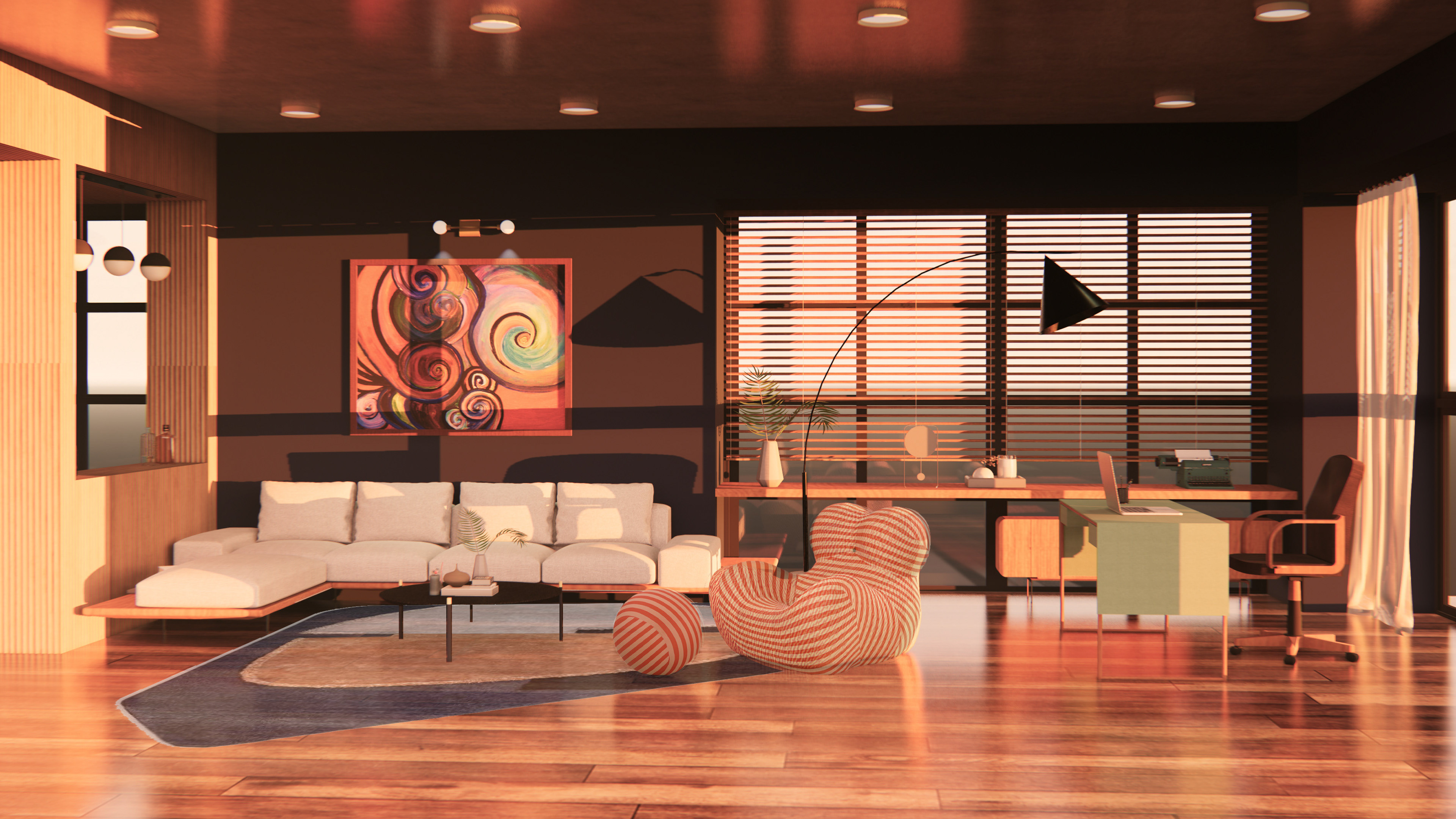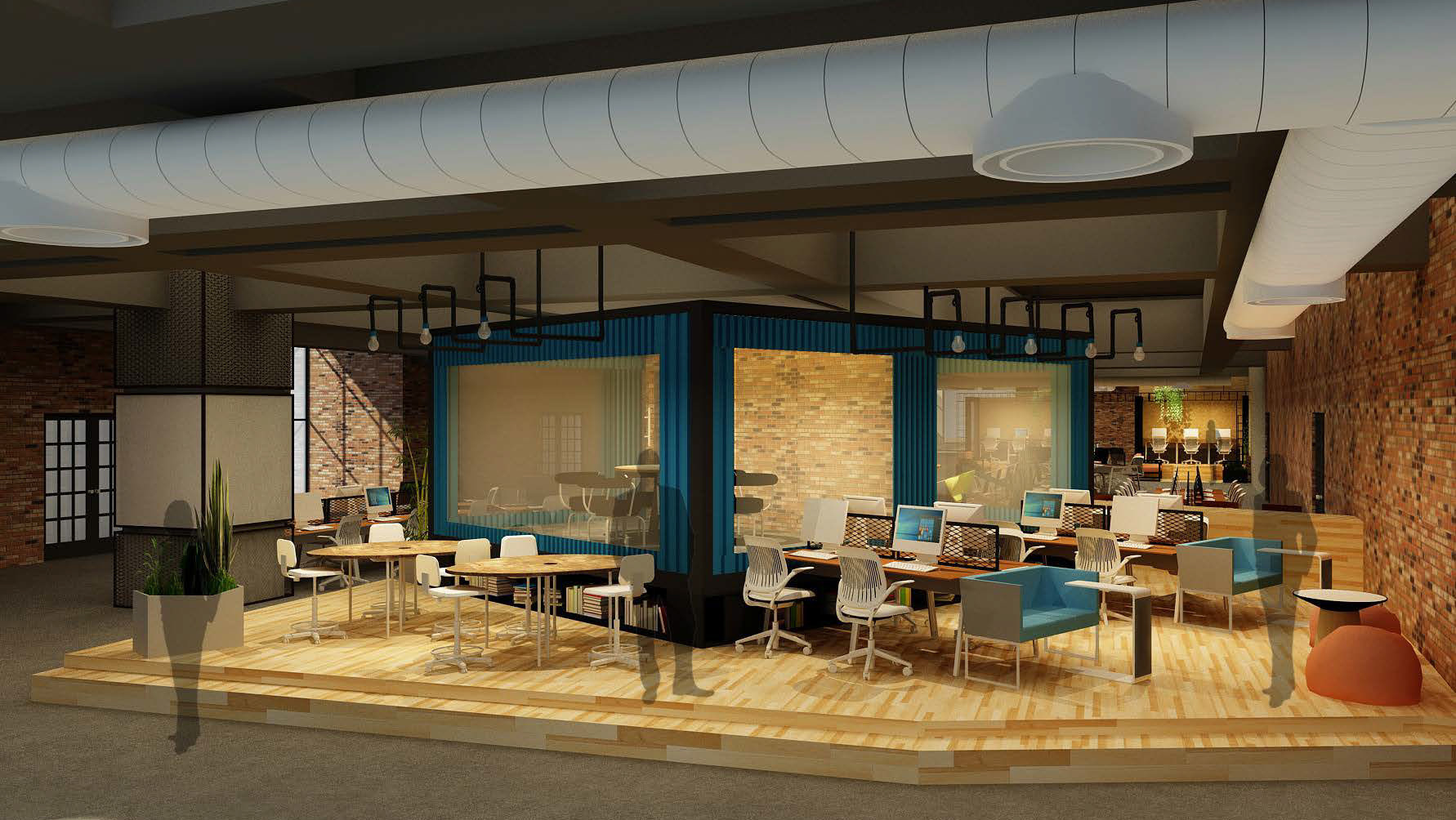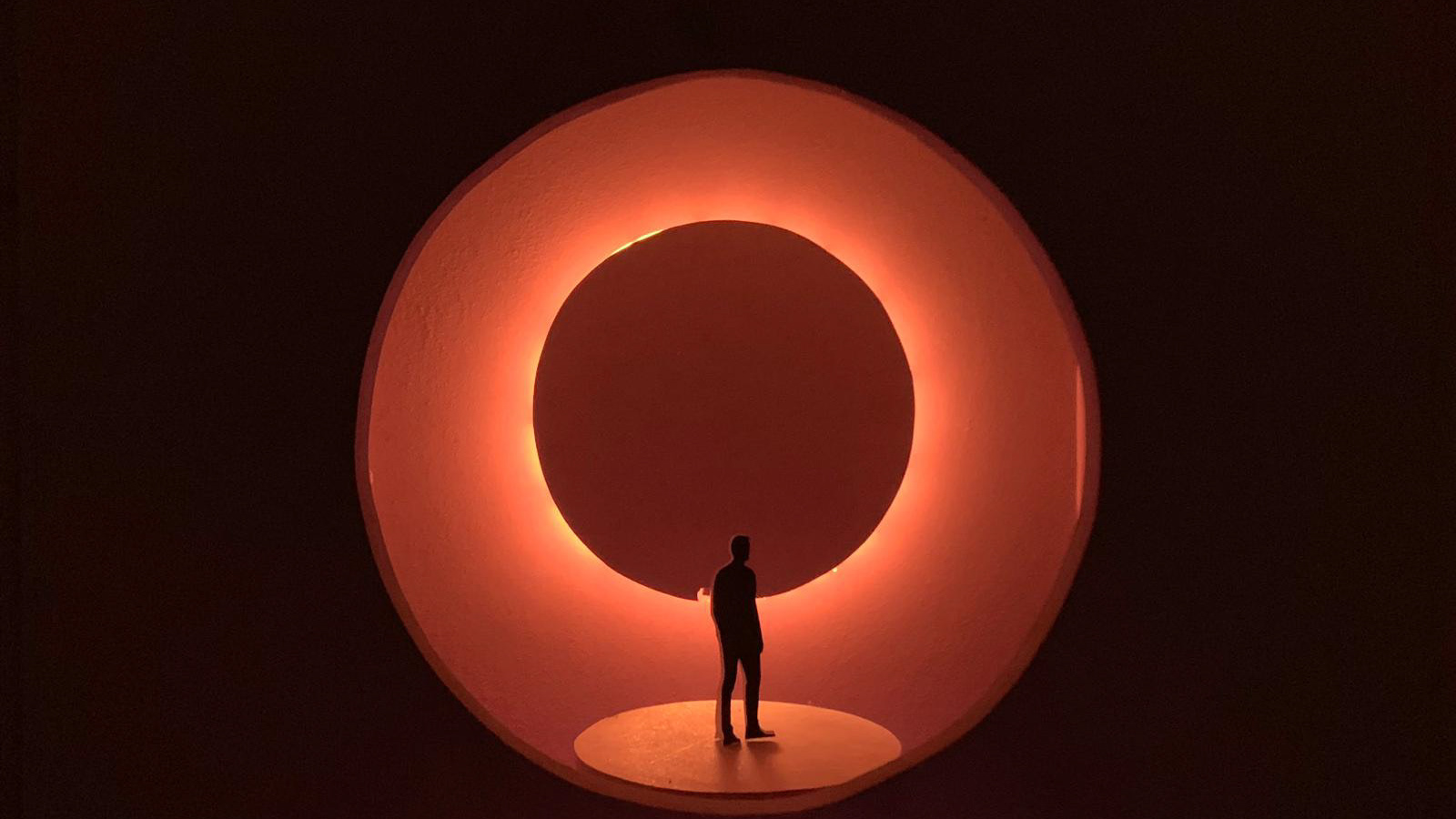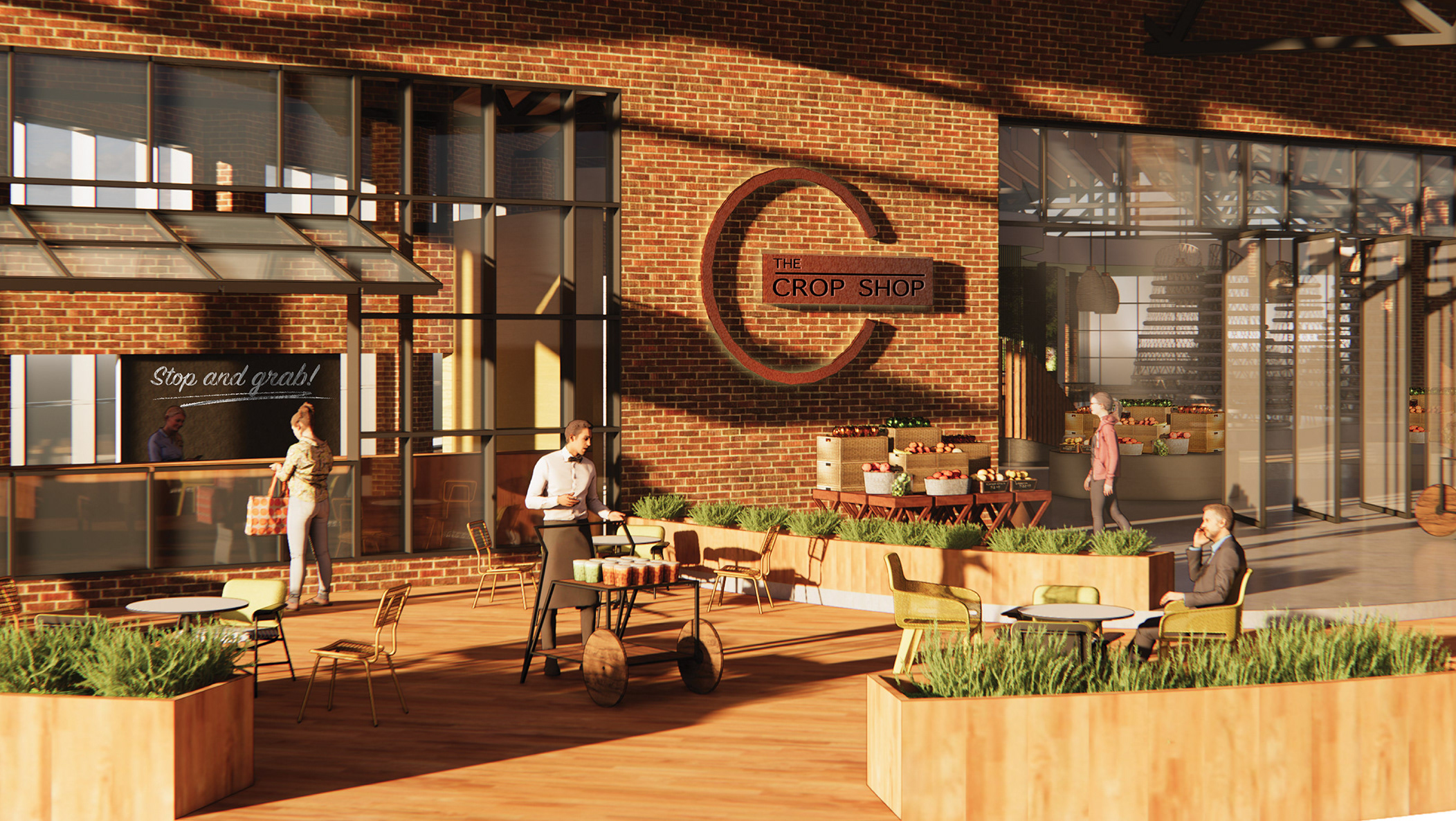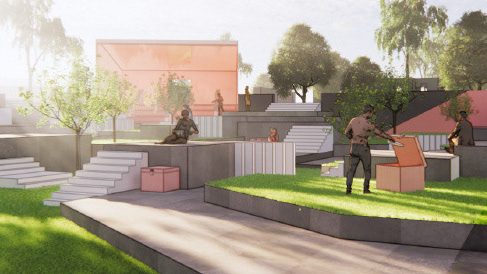In Pashto, Shosh means a porch. Sticking true to its name, the center facilitates the easy transition for the refugees into their new reality. It is an incubation space designed to encourage the intermixing and collaboration of the host community -The Mantua neighborhood and the refugee population. It also serves as a space of respite, where the time slows down, and where the refugees are empowered to take control and make it their own.
Exterior Elevation
Concrete fins on the facade are used to emphasize verticality
Sectional Perspective
The spaces are zoned around the voluminous Atrium space, which is essentially the heart - where one gets a glimpse of the myriad of activities happening in the center at any point in time.
View of the Reception and Lobby
The use of rammed concrete and rammed earth speak of memories and time aiding to the narrative of territory and attachment.
View of the Atrium
Wood is a crucial part of the Afghani culture and is used heavily throughout in the form of screens and canopies
View of the Library
Exterior facade detail
Section across the incubation zones

